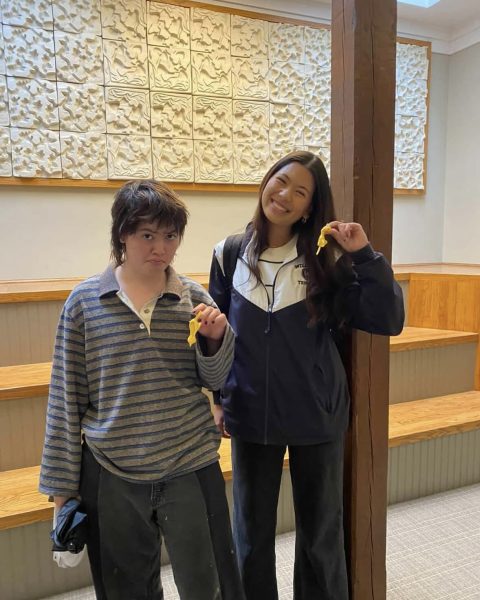Architectural Design Offers New Angle in the Arts
Starting this spring, there will be an exciting new design class in the Arts Department at Williston.
The class, called Architectural Design, will focus on architectural fundamentals such as planning, designing, and modelling. Students will bring their own visions to life in a 3D-model by the end of the trimester.
“Each student will design their two-floor dream home: floor plans (view from the top), elevation drawings (exterior, straight-on view), and a 3-D 1/4″ one-foot scale model,” explained Wendy Staples, who a second-year faculty member.
It was her idea to add the course, and the inspiration goes way back.
“My dad is a mechanical designer,” Staples said. “Since I was little he and I have created technical drawings in order to illustrate ideas, objects, building plans and spaces,” she said.
Staples also said she taught the same course at Wilbraham & Monson for two years before coming to Williston.
Students will not use any technology to create their designs, but “old school drafting with a T-Square and triangle, constructing with modeling board and X-ACTO knife,” she said. “This will be a great break from technology in the midst of the school day.”
She also added that “students who are interested in this field can then take what they’ve learned and further investigate architectural building/modeling for an admissions portfolio.
Staples said the course is especially good for students who excel in math but are looking for a more artistic approach to the discipline.
“This course allows them to be creative while staying within the bounds of geometry,” she said. “If student doesn’t think they can draw, that’s an irrelevant worry to have for this class!”
Megan ward is a five-year junior, she is from Easthampton, Massachusetts. Megan is open to write all genres of articles for the paper, she likes the creative...














Meg Valine • Feb 17, 2020 at 8:47 AM
Thanks for explaining the course…what a great option!
Kate Lawless • Feb 5, 2020 at 4:05 PM
Great story! I wish I could take that class.